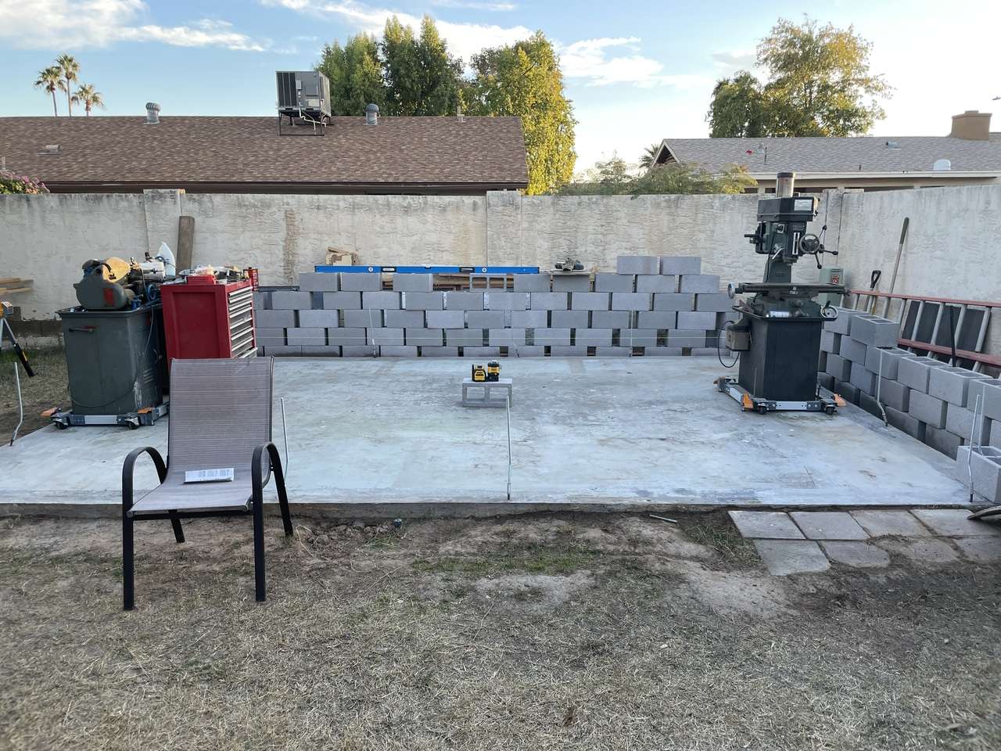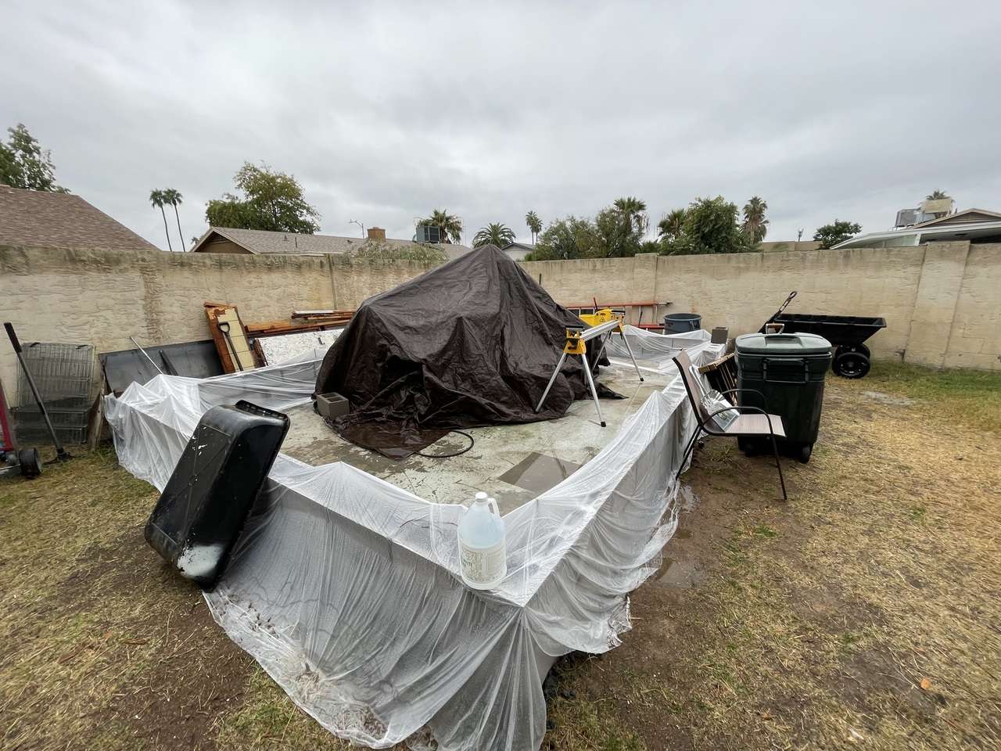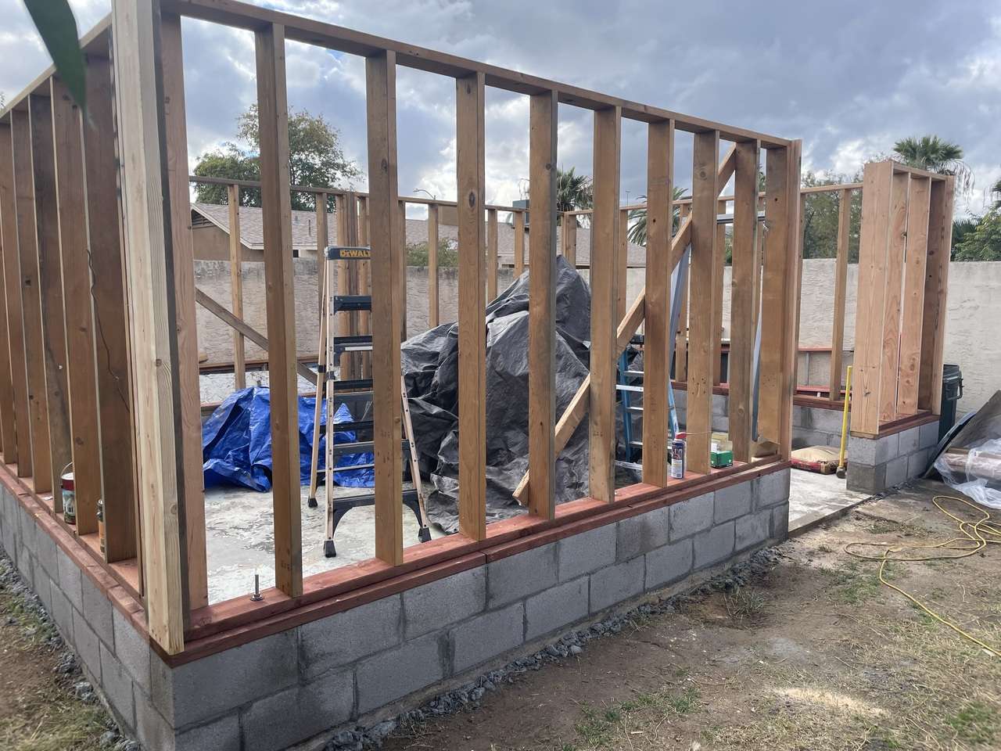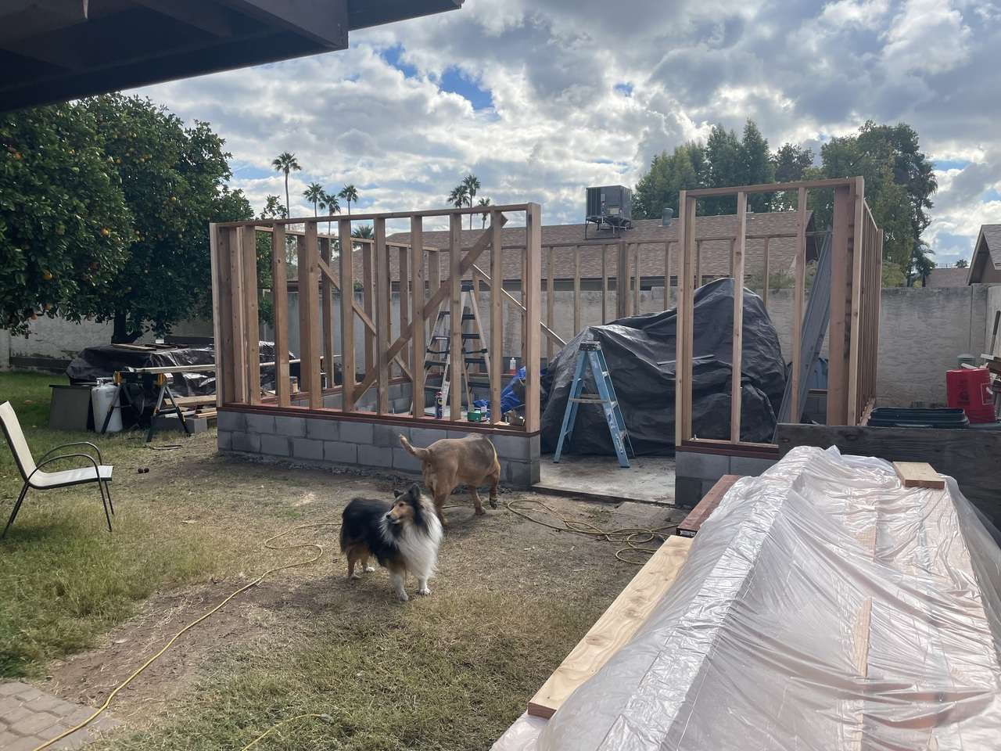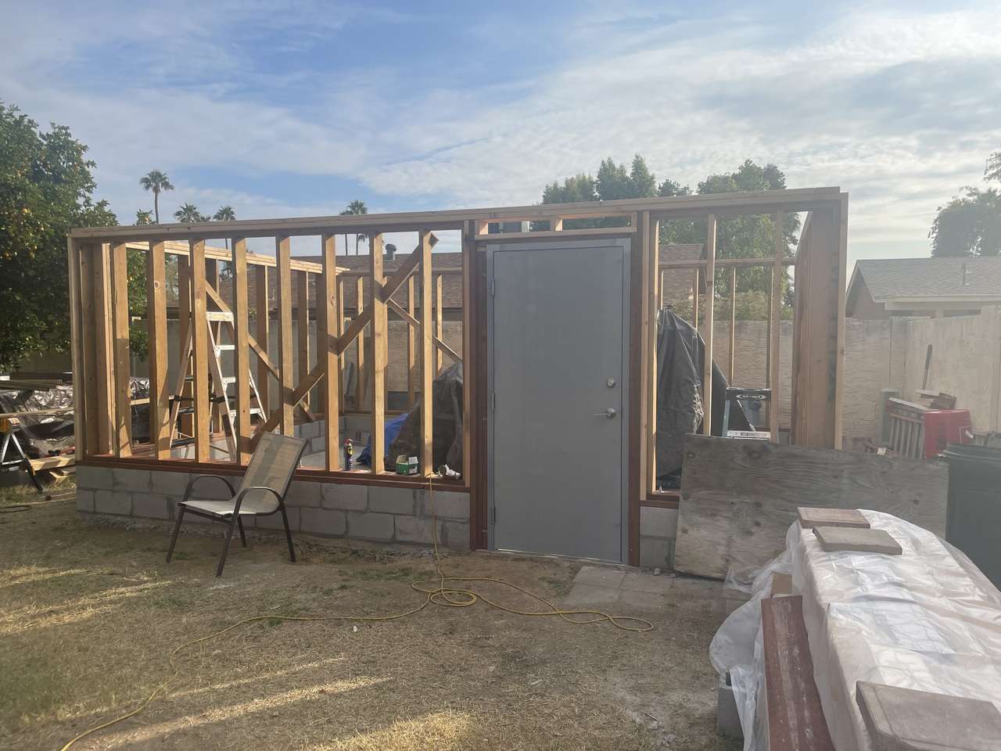bill dennison
Well-known member
old one is down
Home depot F up steel door with metal frame 800 bucks came in yesterday no box and looking like they draged it behind the truck
they reordered and said be in the 18th
just got email and now it's the 23rd
was only going to stack one course of block but the 9 year old bloodhound jumped right over one and wanted to smell everything
Home depot F up steel door with metal frame 800 bucks came in yesterday no box and looking like they draged it behind the truck

they reordered and said be in the 18th
just got email and now it's the 23rd
was only going to stack one course of block but the 9 year old bloodhound jumped right over one and wanted to smell everything


 . Would cost a small fortune to fix.
. Would cost a small fortune to fix.